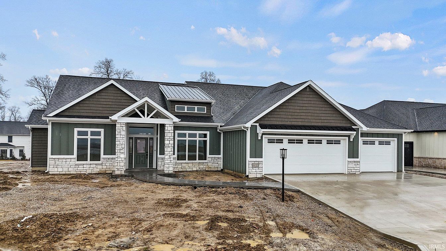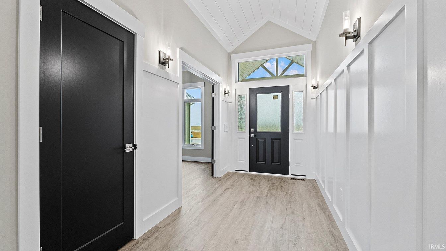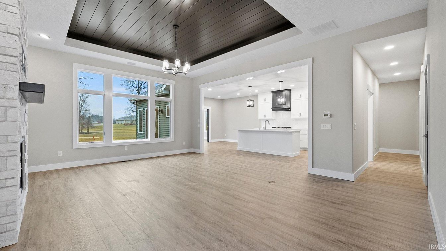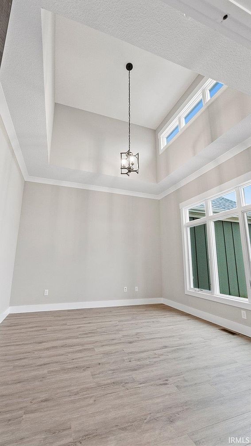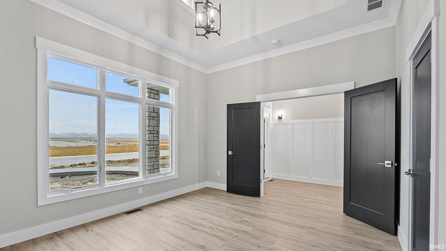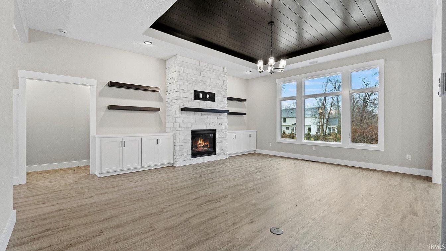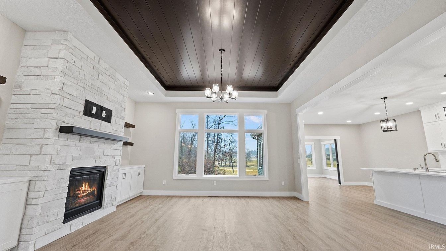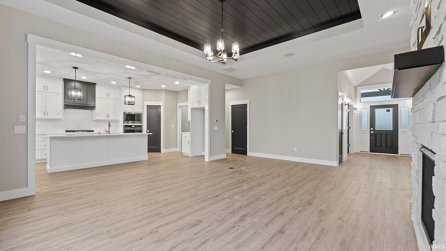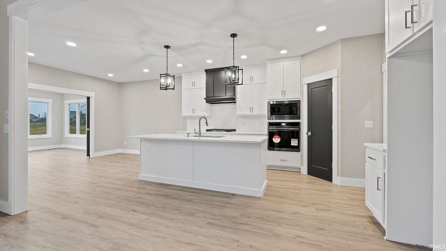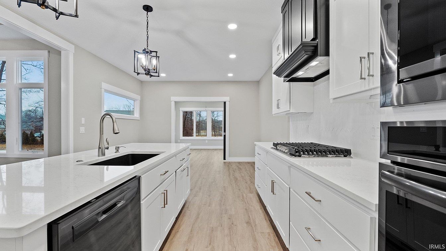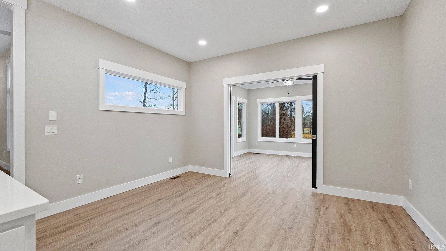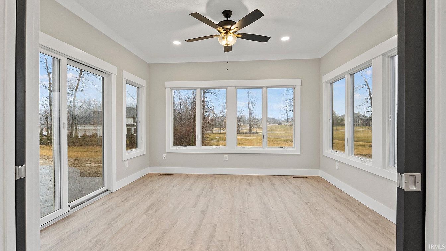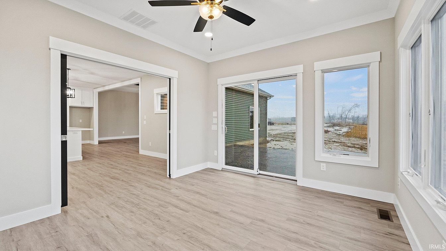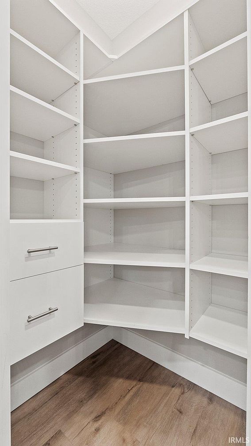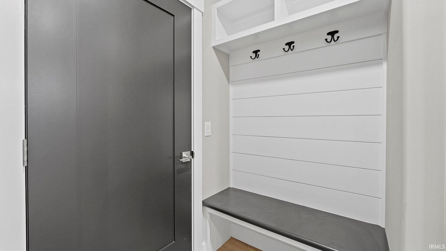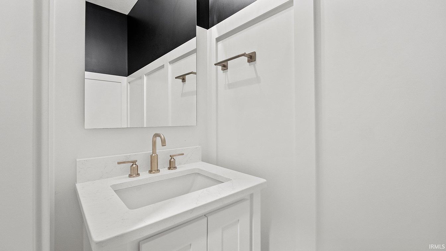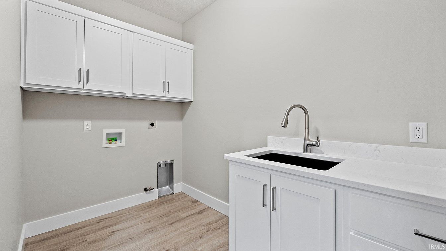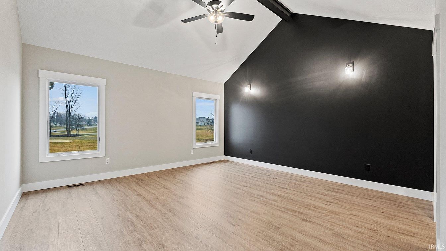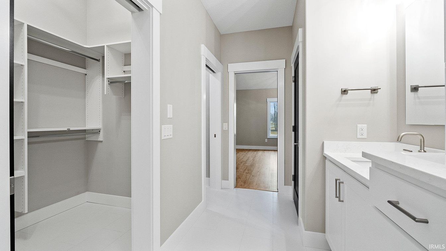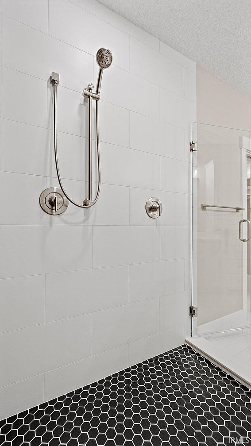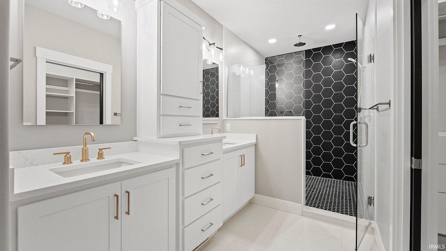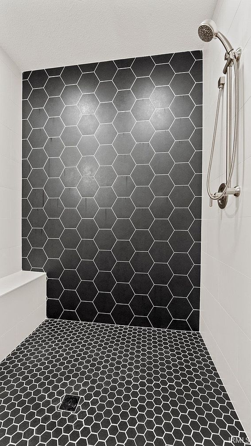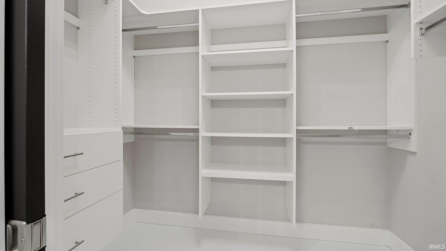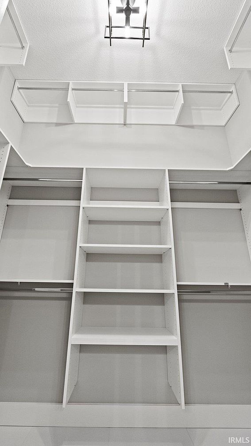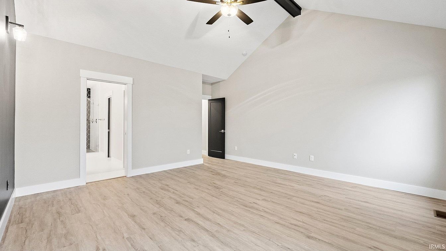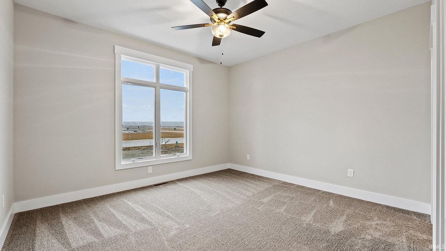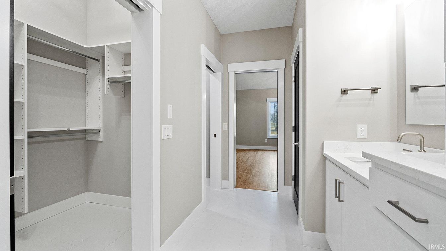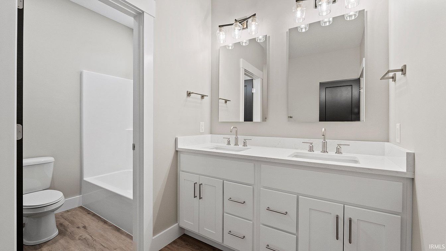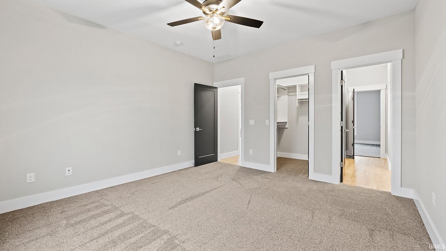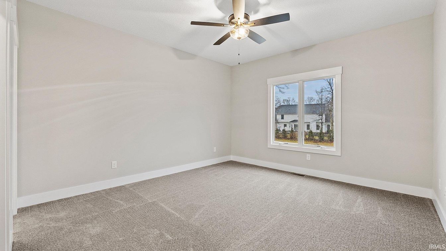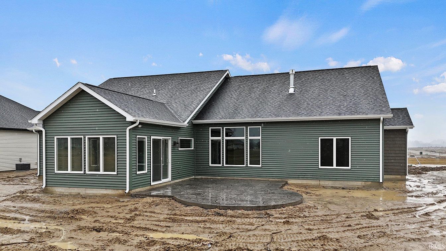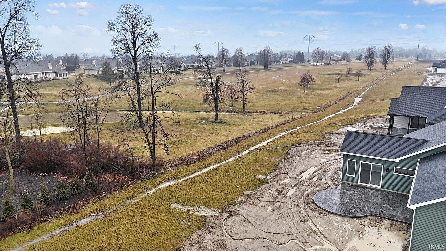11153 Kola Crossover
Fort Wayne, IN 46814
$599,900
Southwest
Single-Family Home
Move-In Ready
Mike Thomas and Associates
Justin Heflin
260-579-6730
Based on our plan The Clarence
Click here to view the original plan including photos from another home based on the plan.
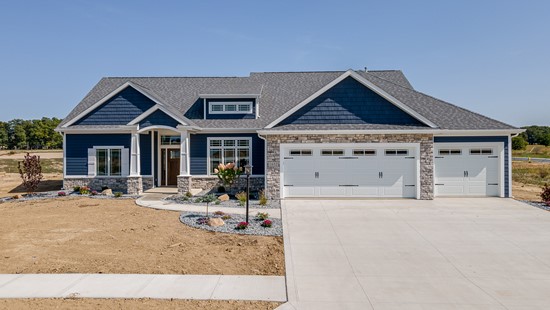
Square Footage
Specifications
Room Dimensions
Features
Another stunning home by Carriage place homes. This 2550sqft ranch home has been carefully designed inside and out to be a spectacular example of what this builder has to offer. Step into a large foyer and immediate see custom flooring, built in shelving, tall ceilings, and unmatched quality such as solid wood doors and trim, high end windows, and much more. The kitchen is stunning with floor to ceiling cabinets, quartz counters, cabinet lighting, and custom backsplash. The great room features a stained wood ceiling and a stone fireplace. The office is private with a closet and can be used as a 4th bedroom. You'll see a cathedral ceiling in the owners suite with a spa-like bath boasting a 7x6 custom tile shower and a two story closet. For addition living space you can step into the sun room full of windows leading to a large stamped concrete patio. The garage has a 10x9 storage area, 18ft main garage door, and access to additional attic storage. You will not be disappointed in this hom
Custom tile shower
Quartz countertops
Stone fireplace
Custom built ins

Prices are subject to change.
