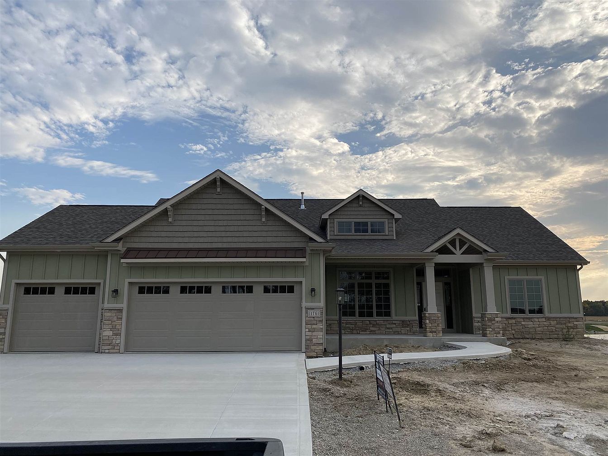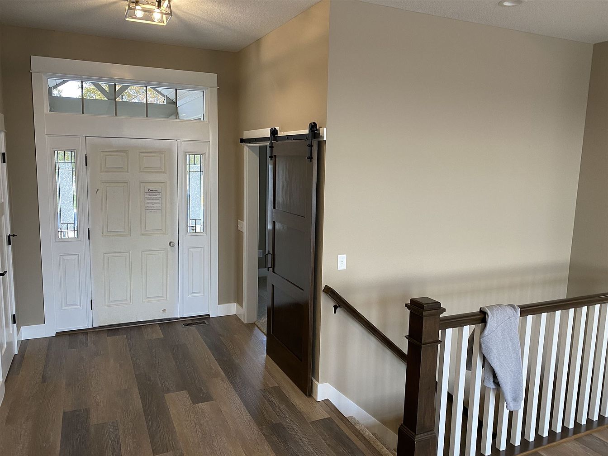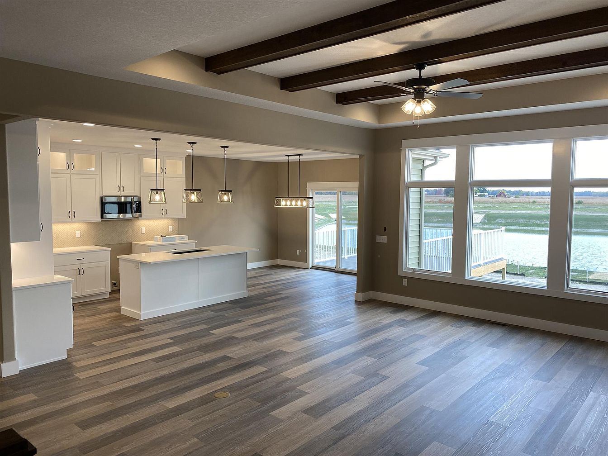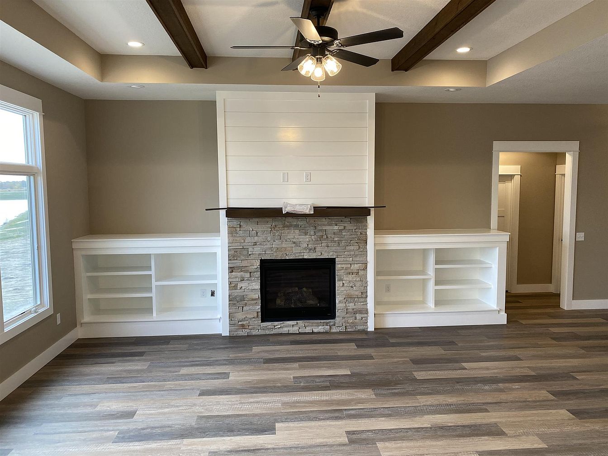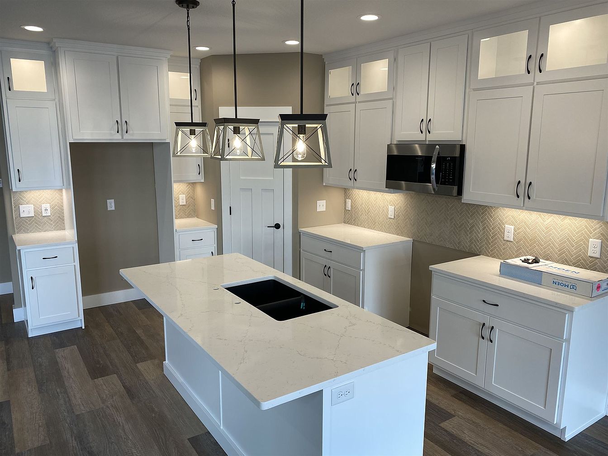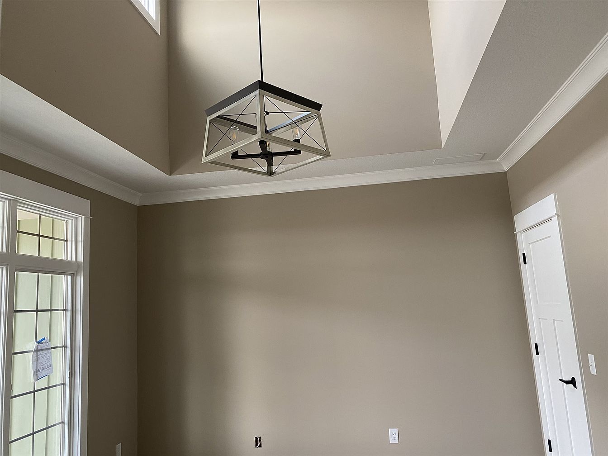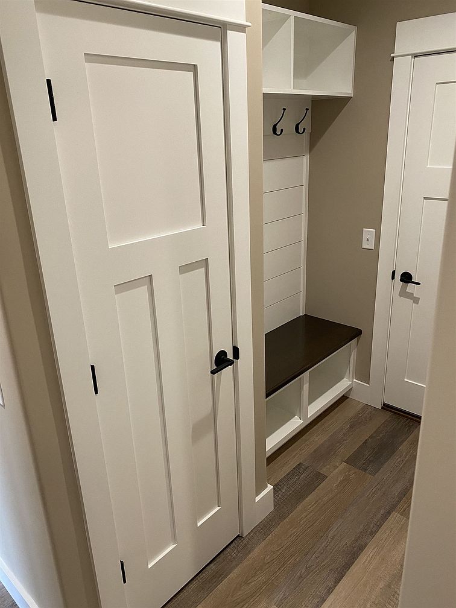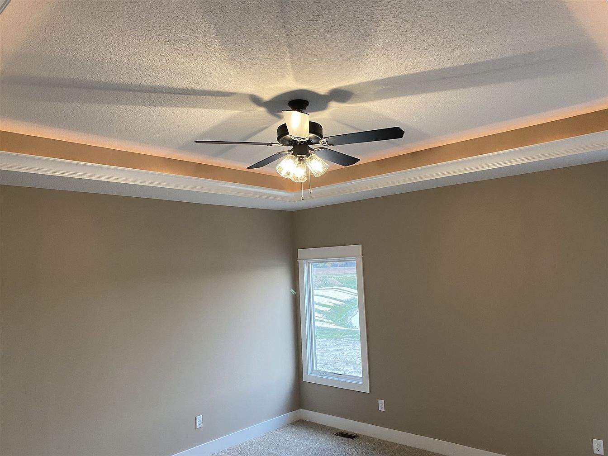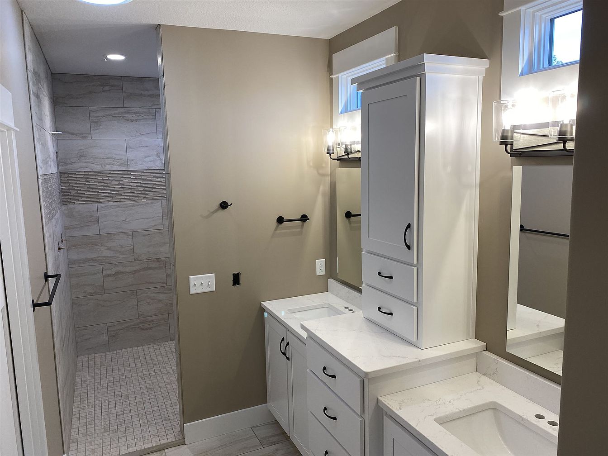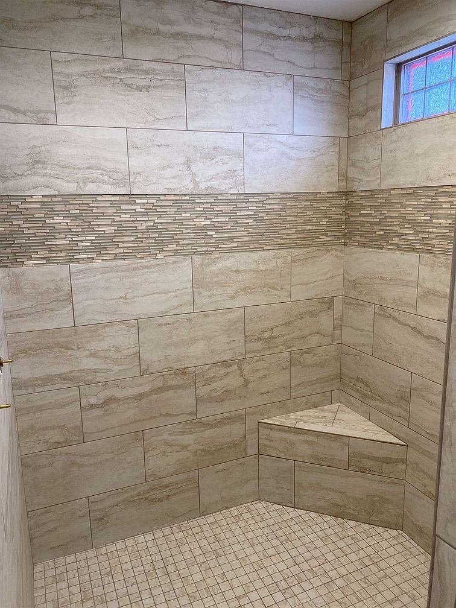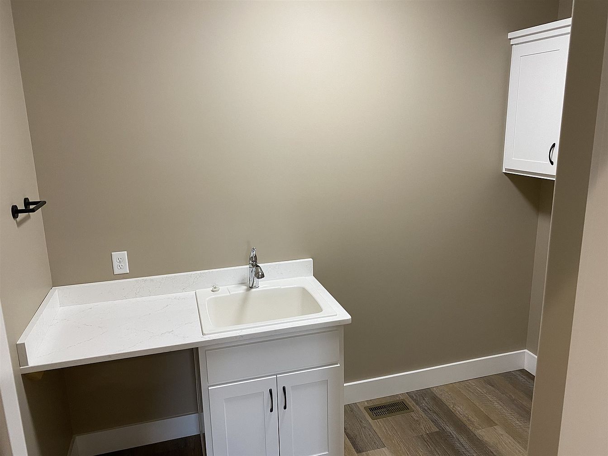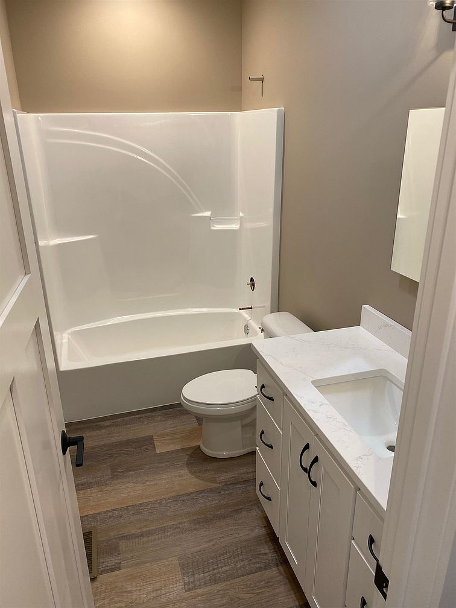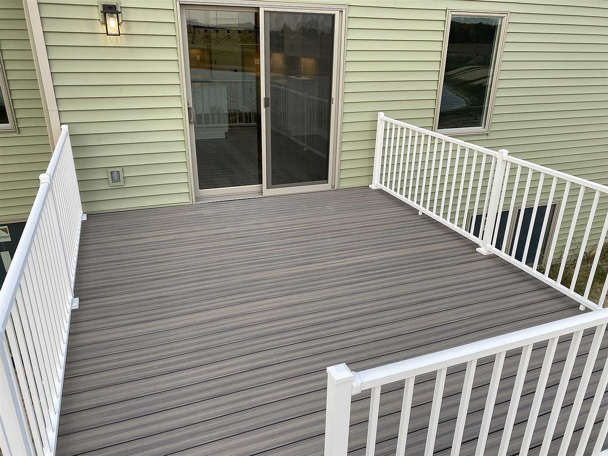The Chariot
Square Footage
Home: 2224
Garage: 771
Basement: 1760
Porch: 198
Specifications
3
2
3
Room Dimensions
Living Room
18 x 18
Kitchen
13 x 13
Nook
13 x 11
Flex Room
14 x 12
Master Suite
16 x 16
Bedroom #2
12 x 13
Bedroom #3
14 x 11
2 Car Garage
22 x 24
1 Car Garage
11 x 23
Features
Basement completed through drywall.
Quartz Counters
Custom Ceramic Shower
Fireplace w/ Bookcases
Cedar Beams in Great Room


Prices are subject to change.
