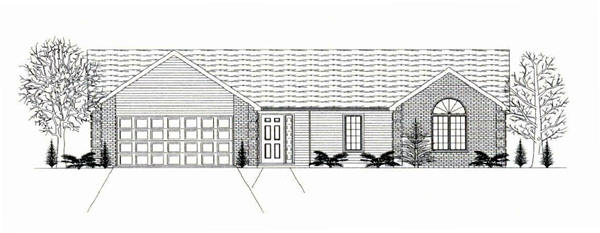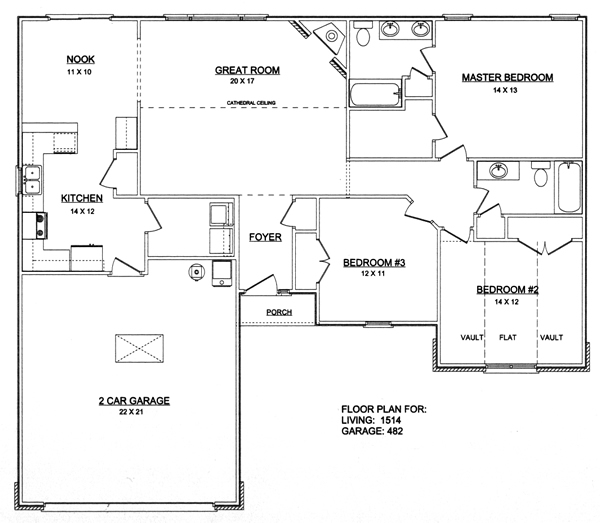The Brougham

Square Footage
Home: 1514
Garage: 482
Specifications
3
2
2
Room Dimensions
Great Room
20 x 17
Kitchen
14 x 12
Nook
11 x 10
Master Bedroom
14 x 13
Bedroom #2
14 x 12
Bedroom #3
12 x 11
2 Car Garage
22 x 21

Prices are subject to change.